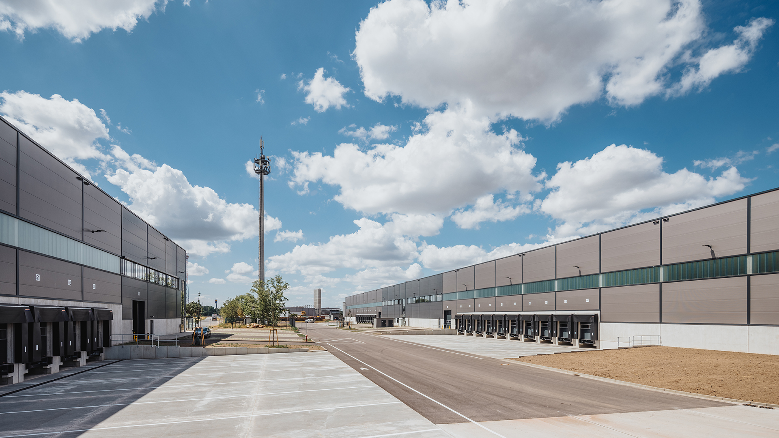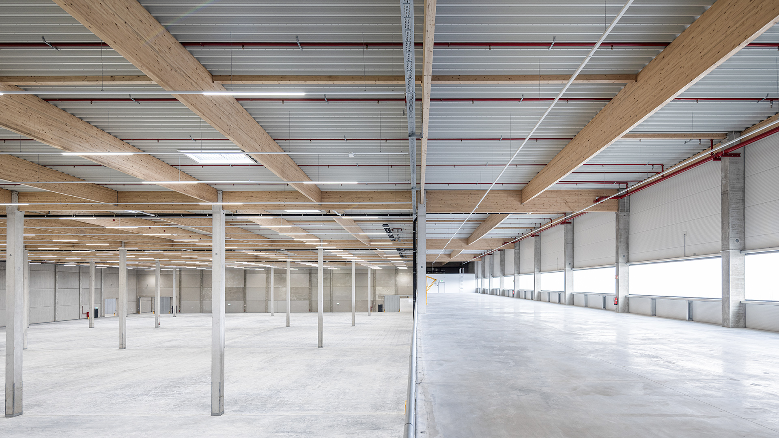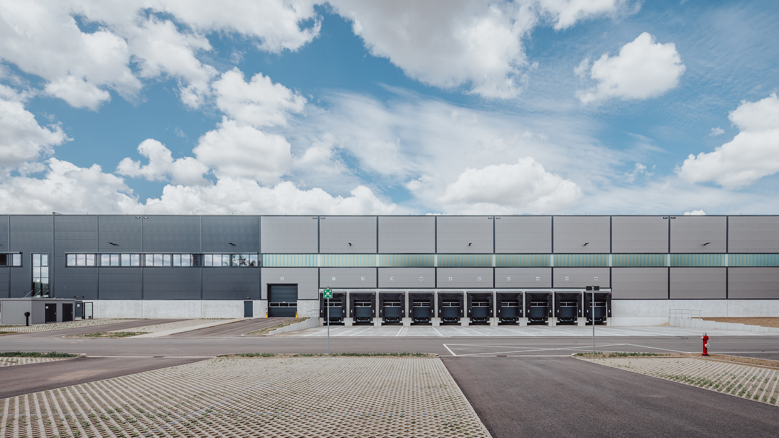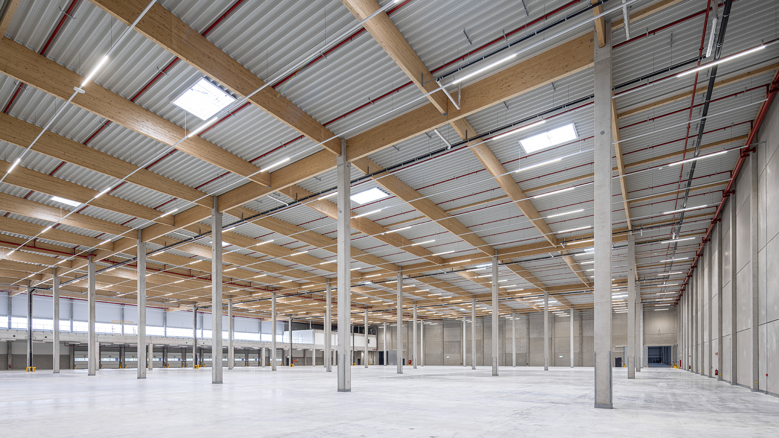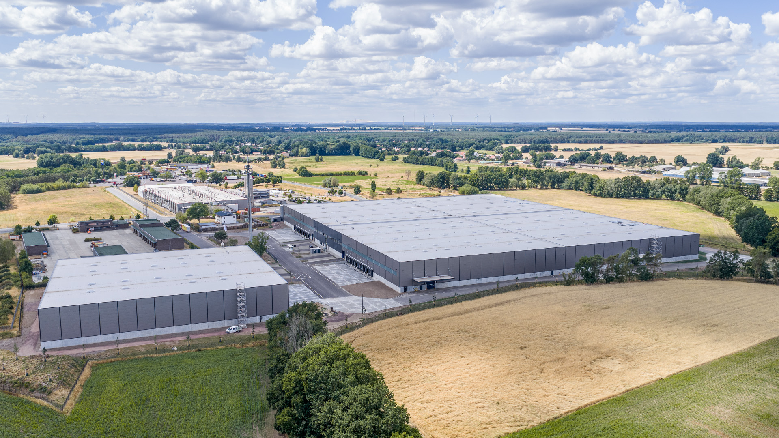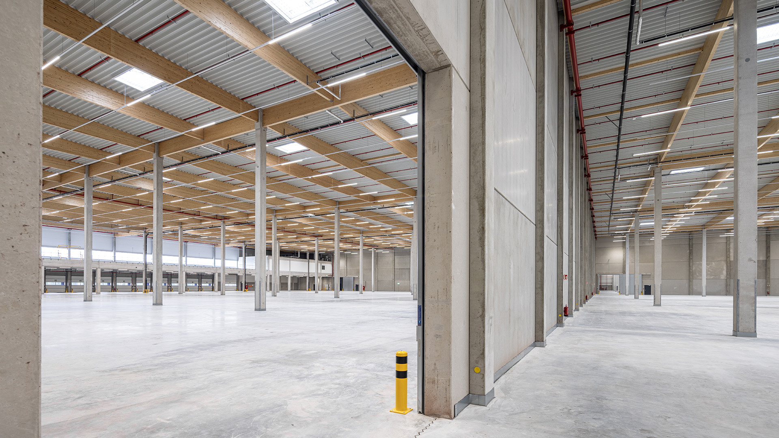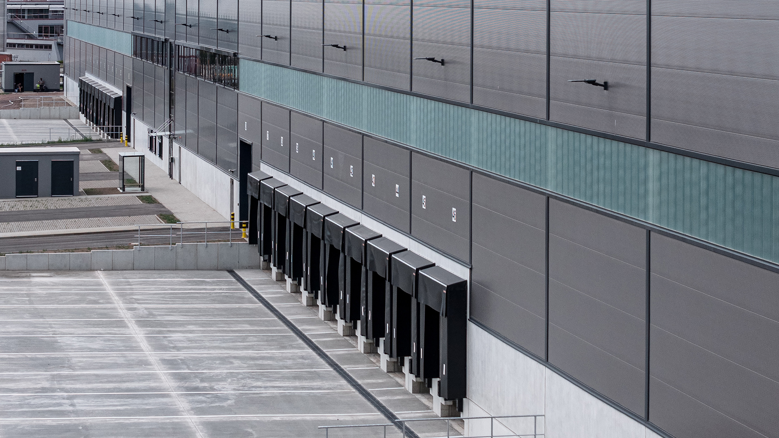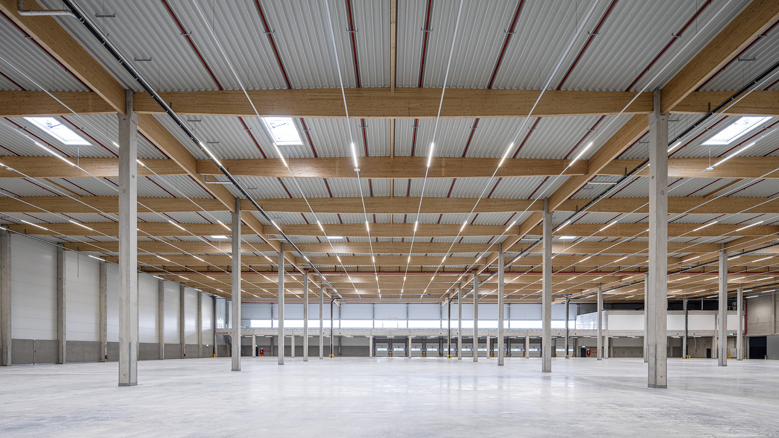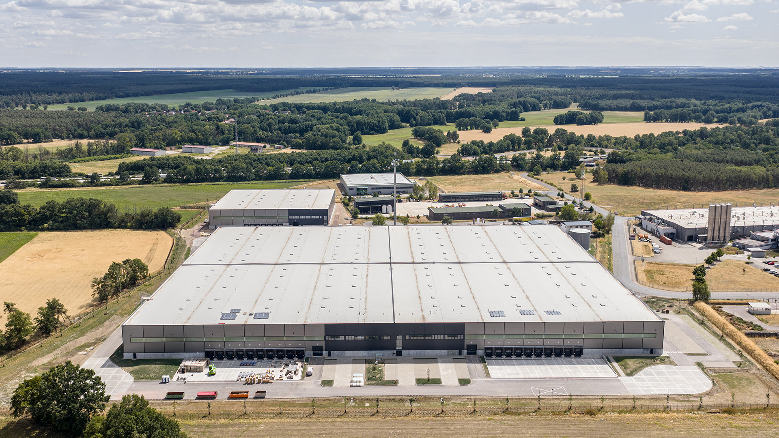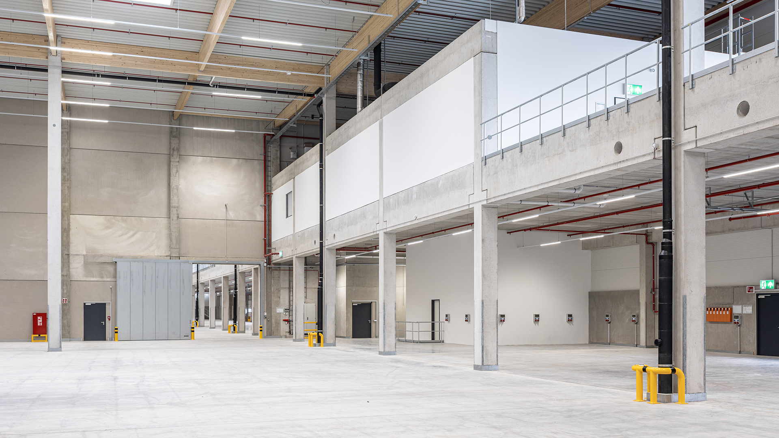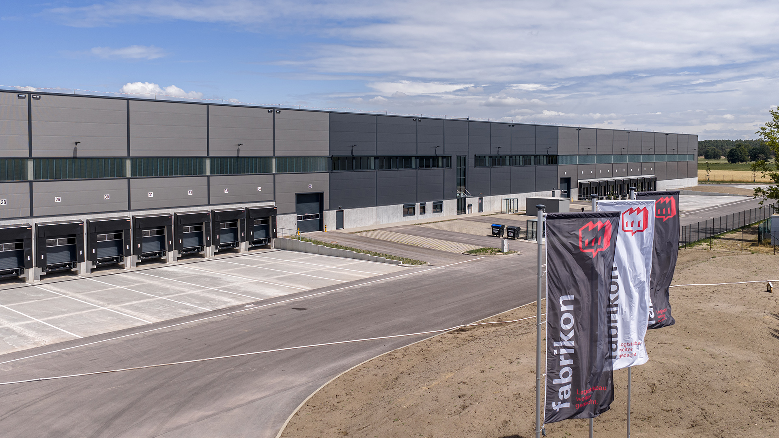Hillwood · Möckern
Description
Smart planning, flexible use
A modern logistics property with five hall units was built directly on the A2 motorway – four units were constructed based on a back-to-back concept, supplemented by a separate hall. The clear height of 12.20 m offers ideal conditions for efficient warehousing processes – while complying with all building regulations specified in the development plan.
Efficiently equipped for demanding logistics processes
The property is approved as a hazardous materials warehouse in accordance with the German Water Resources Act (WHG) – a significant advantage for demanding logistics applications. The roof structure is designed as a timber construction. Two large cantilevered roof structures enable weather-protected lateral loading and unloading of trucks.
Schedules and solutions in mind
Despite the ongoing approval process for drainage, the halls were completed on schedule – the overall progress was ensured by staggering the construction phases.
Or, as it was put by one team member: „It was a really strong team!“
Project data









