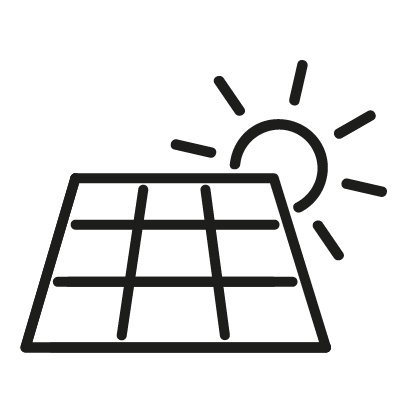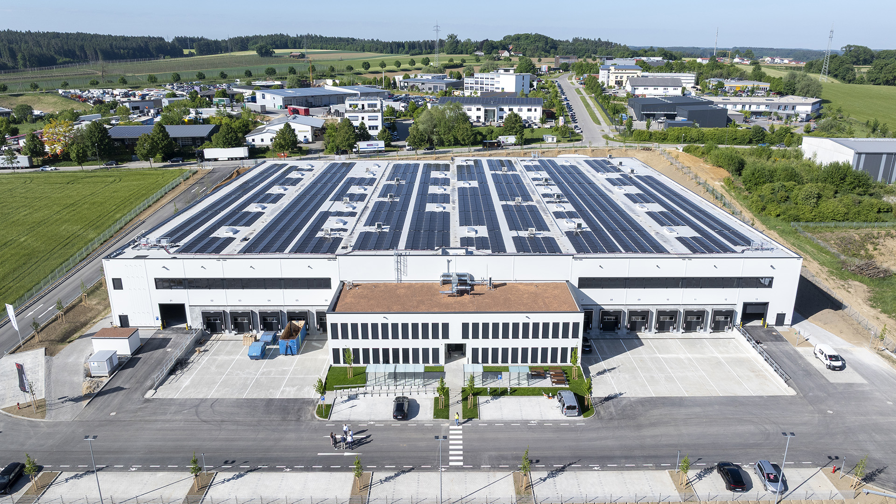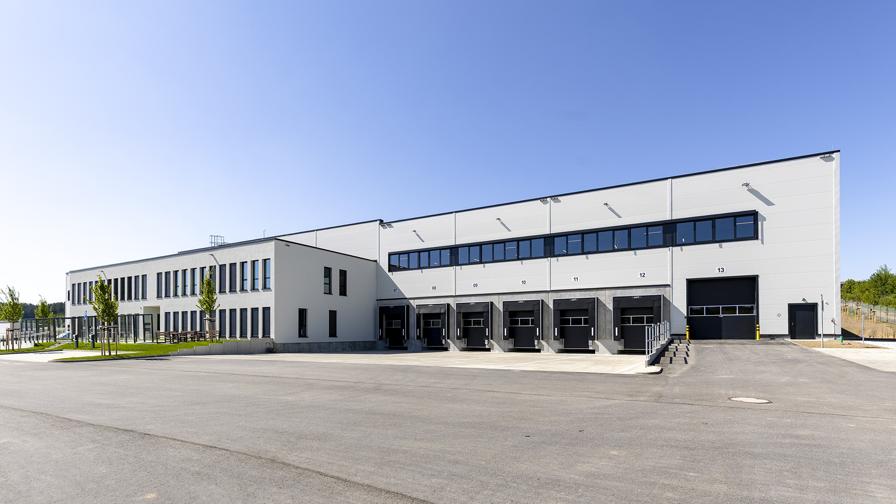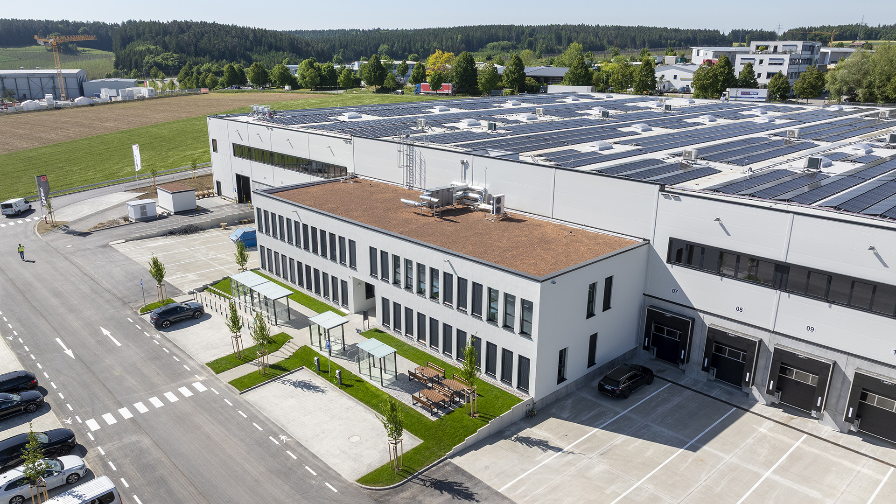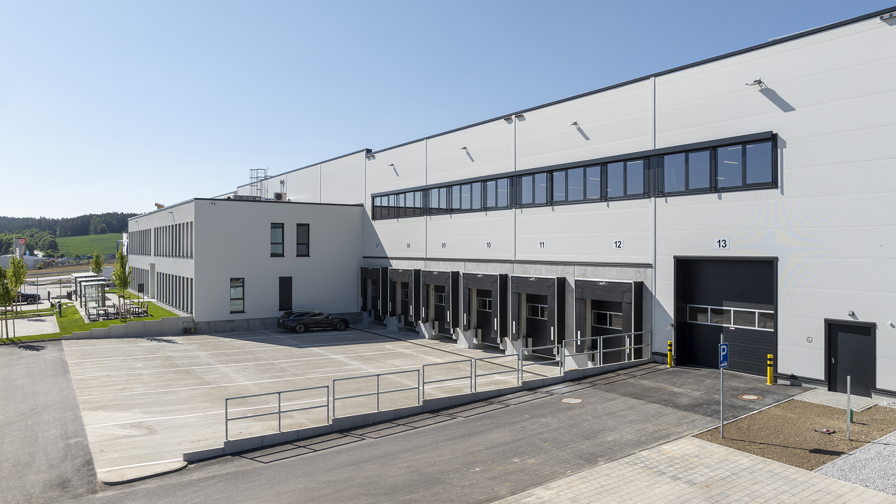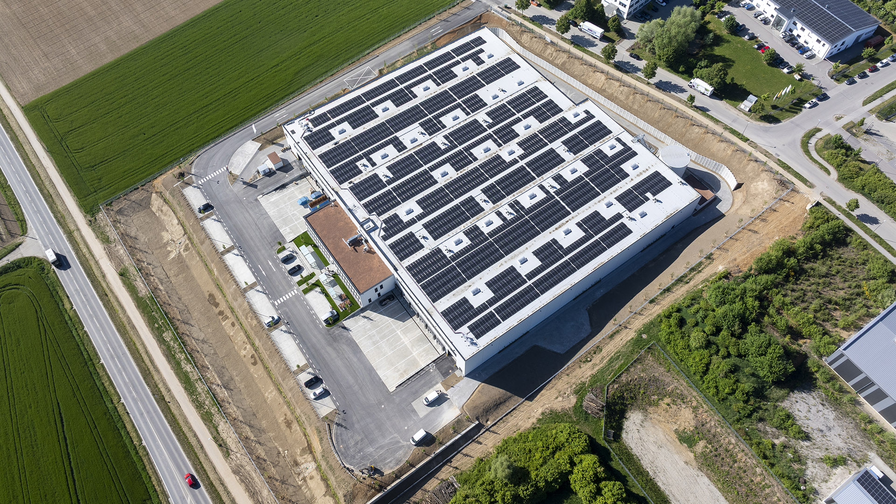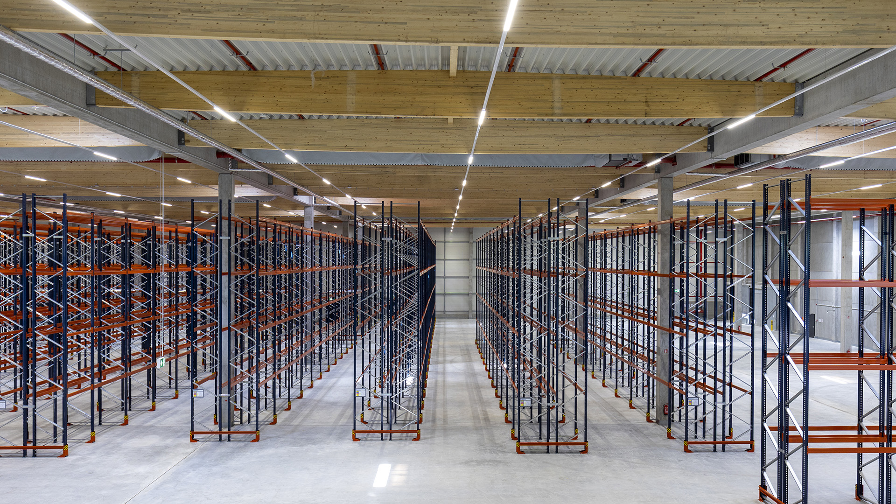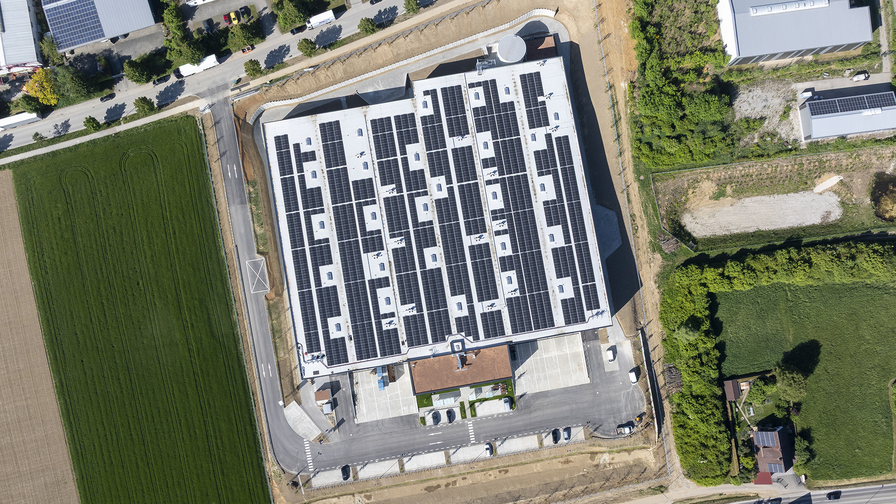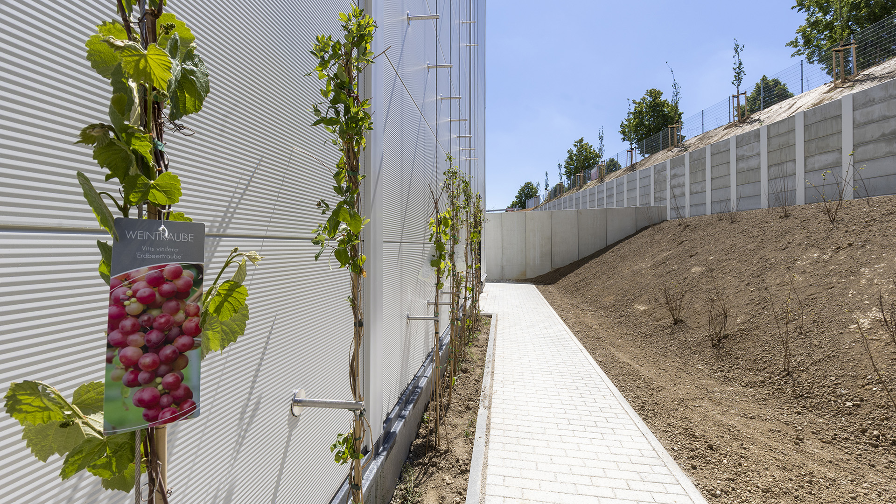intaurus · Pfaffenhofen
Description
Logistics Centre in Pfaffenhofen
In Pfaffenhofen, fabrikon constructed a modern logistics centre with around 12,500 m² of hall and office space for the project developer Intaurus. The facilities include green roof and façade areas, an integrated solar power system and planned DGNB Gold certification.
Structure & Technology
The structural design is a hybrid construction composed of prestressed concrete, timber, and precast reinforced concrete elements. Specific requirements for fire protection and support structures were customised for this project.
The site required permanent slope stabilisation, which was achieved using a sheet pile wall with concrete infill. Complemented by extensive drainage, this resulted in functional, sustainable outdoor facilities.
On Schedule and Pre-Let
The logistics property was let to an international user while it was still under construction. The project was completed on schedule thanks to well-established processes and close coordination with all involved partners.
Project data

